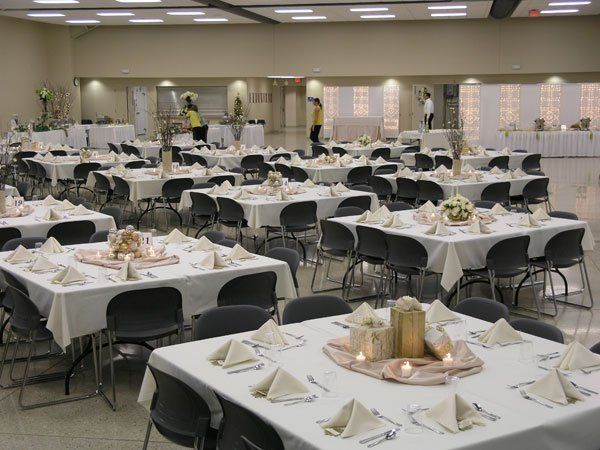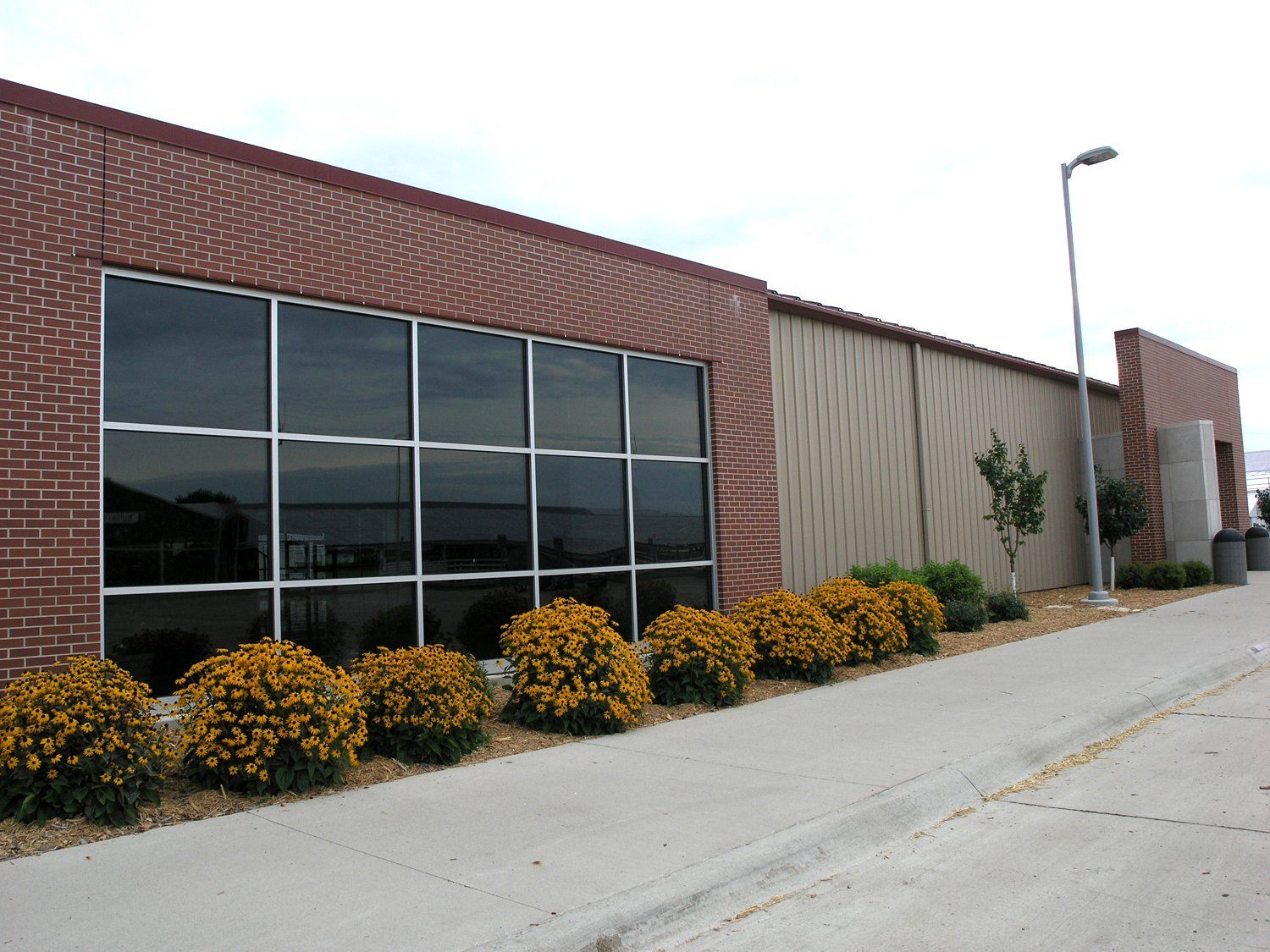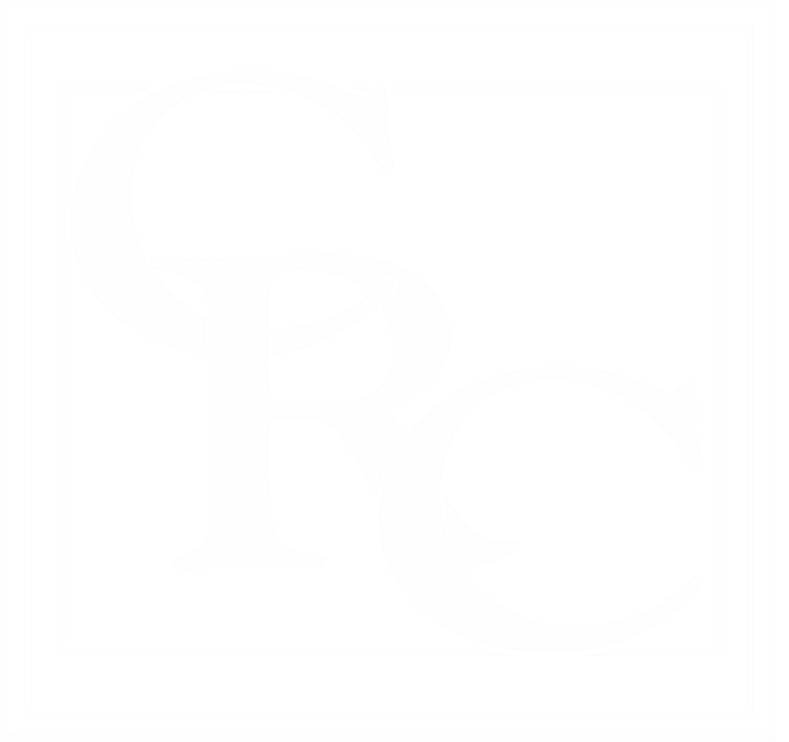Facility
Upon entering the Cedar River Complex Events Center, a welcoming atmosphere greets you. Featuring floor to ceiling windows and a beautiful marble-like cement floor, the Events Center is a wonderful meeting place for all kinds of events.


- The Events Center caters to elegant, formal events such as wedding receptions or anniversary celebrations
- Also caters to less formal events such as toy shows or farm equipment shows
- The Events Center is 10,874 square feet
- The Events Center accommodates up to 450 people for wedding receptions depending on floor plan, and up to 700 people seated theater-style for conferences and performances (maximum of 740 building capacity)
- Air conditioned facility, handicap accessible, offers high speed wireless internet, and is a non-smoking area
- Includes a 24’x14’ overhead door that renters and vendors can utilize to bring in and showcase large equipment
- The stage is comprised of eight 4'x8' sections that go with a beautiful handmade curtain that creates a gorgeous backdrop behind the stage
- 100 (6'x3') light gray tables for events, 400 dark gray chairs
- Kitchen facilities for the caterer of your choice. The kitchen is set up for cold preparation and serving. It features a walk-in cooler, a 3 bay sink, work space, and serving counter
- Full-Service bar available for rentals
- The Events Center offers 114 parking spaces on the South side of the building. Additional spaces are available in the Osage High School parking lot as well as the Northeast side of the Events Center
- Many other complimentary amenities are included with renting the Events Center, for more information visit with our CRC Rental & Events Manger, Paige Bushbaum
( paigeb@cedarrivercomplex.com )
Events Center Rentals
Complete the form below & tell us about the date/event you're interested in having at the
Cedar River Complex Events Center!
The Cedar River Complex is a non-profit business that relies heavily on donor support
to continue bringing communities together to Meet, Play, Learn, & Enjoy.
Your donation supports our efforts to keep bringing new programs and new equipment to the CRC.
All gifts to the CRC are tax-deductible as allowed by law.
You may donate to support the CRC overall or direct your donation to support a specific program/area.
Visit the following link to donate online


